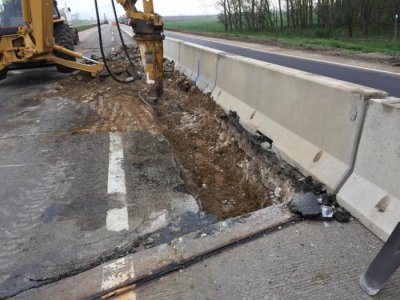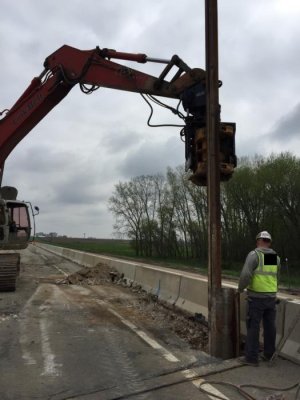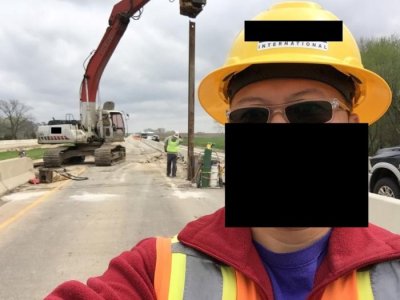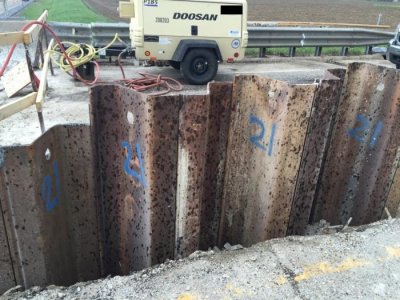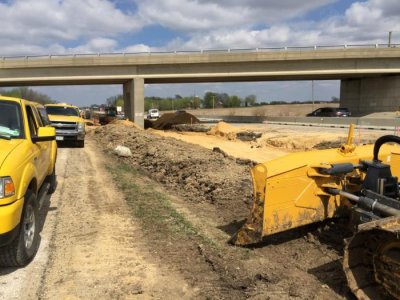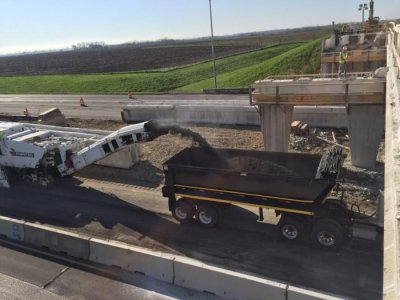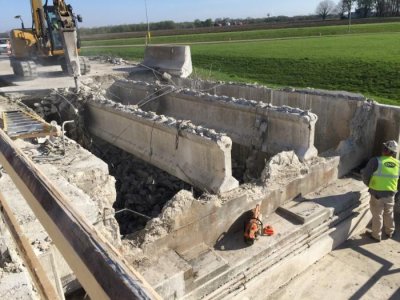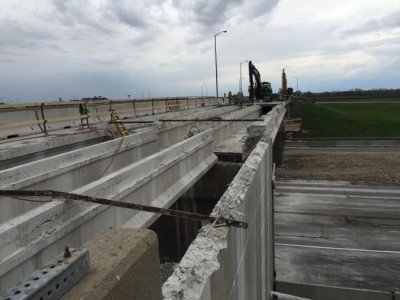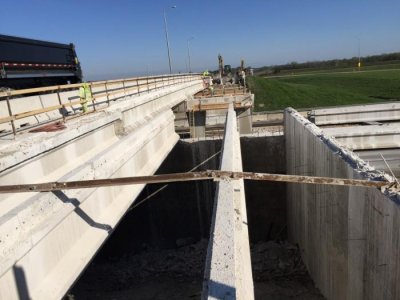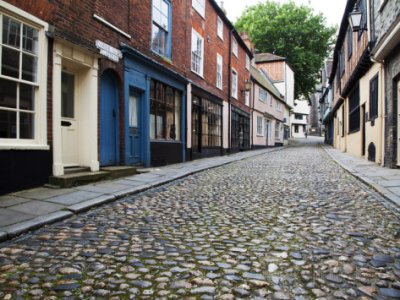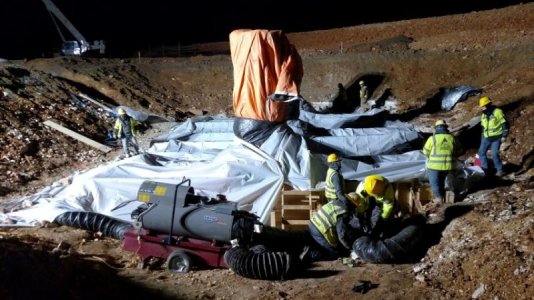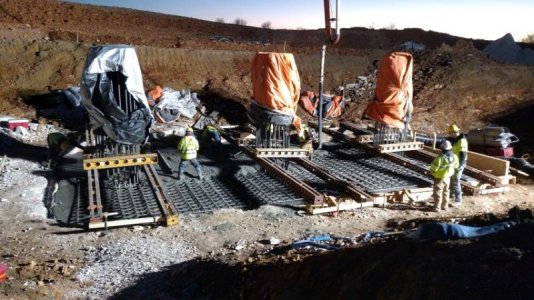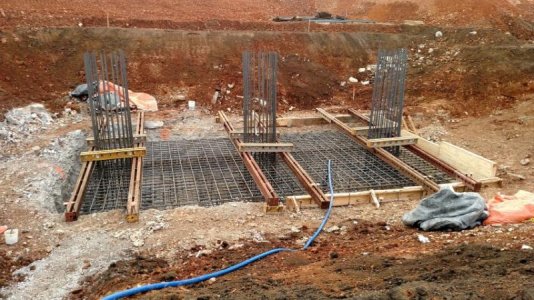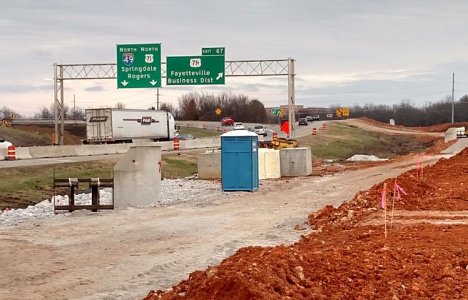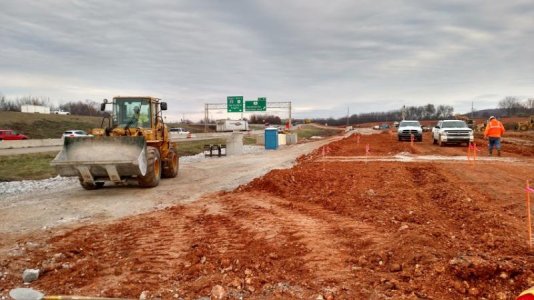Been super busy with a new project. Originally, this project was actually 2 separate projects: Reconstruction of a 15 mile stretch of an expressway and reconstruction of 14 bridges. Some time last year, the planners in my company back in the corporate office downtown came up with the idea that if we combine the 2 projects together we'd have the same construction management crew coordinating with each other. This way, we'd have 1 large project instead of 2. Also, instead of doing it for 2 years, we could do it in 1. This way, our profit would almost double. I know, exciting stuff 
Anyway, I'm one of the CM's. I have 5 crews to oversee. Normally, they'd divide up the CM's into either roadway or bridges. But because of the intertwining nature of the project, in order to coordinate the work properly they gave me 2 bridge crews and 3 roadway crews.
Now, before demolishing a bridge they have to make sure that once the structures are removed the embankment soil doesn't collapse or runoff. They'd been previously compacted, so there shouldn't be any problem before we put in new structures. However, as an extra precaution, I had them put in temporary soil retention walls. These are just vertical beams piled about 30 feet into the ground to add stability to the embankment below.
First, they'd cut out a rectangle in the approach slab.

Then they'd pile the vertical beams into the soil below.

And here's me taking a selfie.

This is the end result. Again, it's a temporary soil retention wall.

Here is some excavation beneath one of the bridges.

Anyway, I'm one of the CM's. I have 5 crews to oversee. Normally, they'd divide up the CM's into either roadway or bridges. But because of the intertwining nature of the project, in order to coordinate the work properly they gave me 2 bridge crews and 3 roadway crews.
Now, before demolishing a bridge they have to make sure that once the structures are removed the embankment soil doesn't collapse or runoff. They'd been previously compacted, so there shouldn't be any problem before we put in new structures. However, as an extra precaution, I had them put in temporary soil retention walls. These are just vertical beams piled about 30 feet into the ground to add stability to the embankment below.
First, they'd cut out a rectangle in the approach slab.
Then they'd pile the vertical beams into the soil below.
And here's me taking a selfie.
This is the end result. Again, it's a temporary soil retention wall.
Here is some excavation beneath one of the bridges.



