Dominus
JUB Addict
- Joined
- Dec 9, 2017
- Posts
- 5,542
- Reaction score
- 605
- Points
- 113
Bought a triplex not too long ago. Been working on it slowly all by myself. Finally finished it. I know it doesn't look like much compared to some other places, but it was honest work.
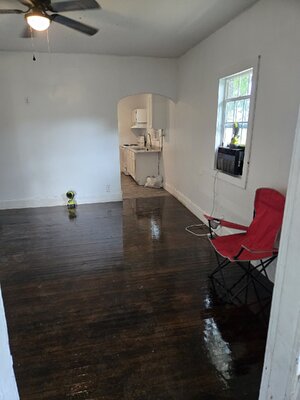
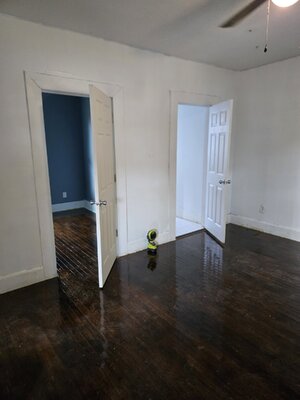
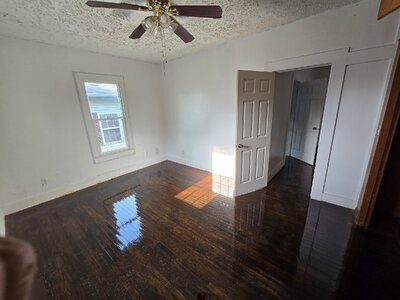
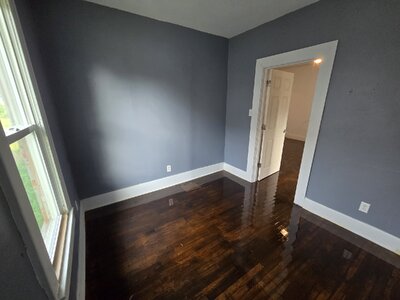
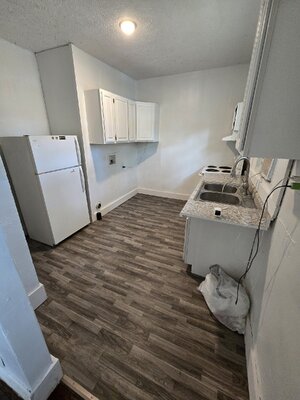
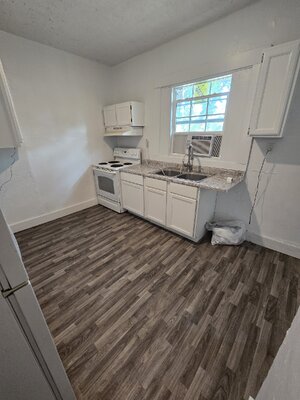
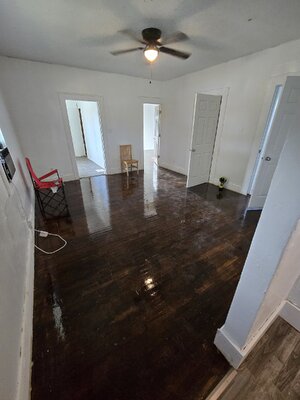
Edit.
All new romex wires. All new pvc and pex for plumbing. That kitchen was rebuilt. And the floor was a little slanted in kitchen so I ended up jacking up the floor from the basement, replaced a few 2x8s and put in an additional beam.







Edit.
All new romex wires. All new pvc and pex for plumbing. That kitchen was rebuilt. And the floor was a little slanted in kitchen so I ended up jacking up the floor from the basement, replaced a few 2x8s and put in an additional beam.


