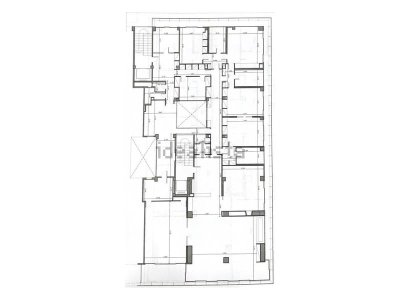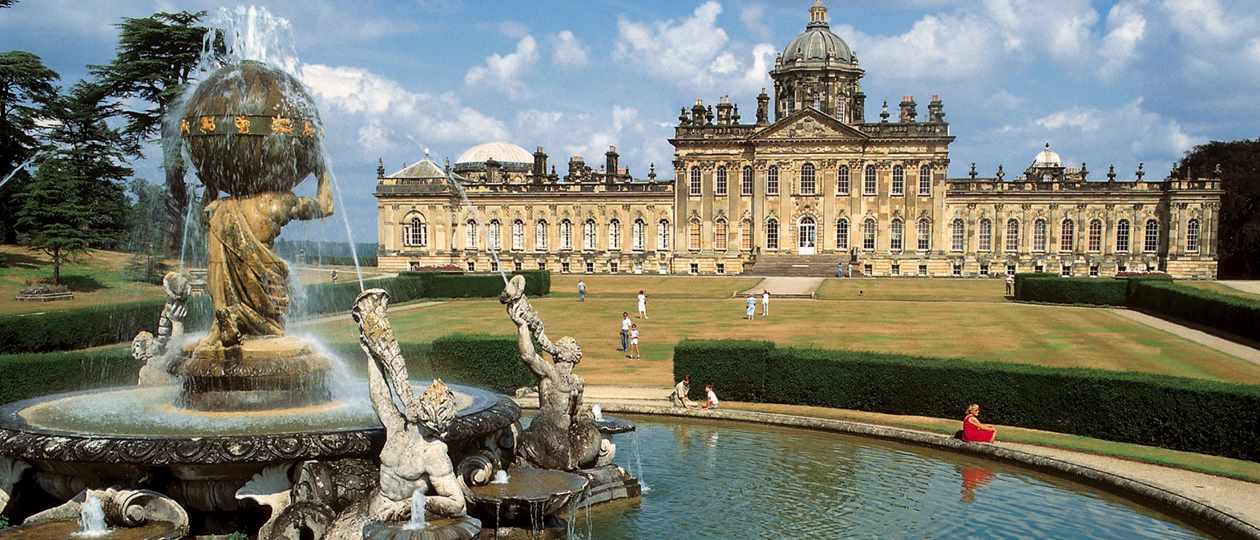The Original Gay Porn Community - Free Gay Movies and Photos, Gay Porn Site Reviews and Adult Gay Forums
-
Welcome To Just Us Boys - The World's Largest Gay Message Board Community
In order to comply with recent US Supreme Court rulings regarding adult content, we will be making changes in the future to require that you log into your account to view adult content on the site.
If you do not have an account, please register.
REGISTER HERE - 100% FREE / We Will Never Sell Your InfoTo register, turn off your VPN; you can re-enable the VPN after registration. You must maintain an active email address on your account: disposable email addresses cannot be used to register.
You are using an out of date browser. It may not display this or other websites correctly.
You should upgrade or use an alternative browser.
You should upgrade or use an alternative browser.
My New Home.
- Thread starter Cormac135
- Start date
Obviously, since you would call "home" a corbelled turd with interiors styled by Dolce & Gabbana in low spiritsLooks a bit like a Texaco gas station.
Why did they decorate it like a Romanian bordello though?
My dream house?
there's a lovely place in Barcelona near belamo.

You were one of the Canadian jubbites, or you are just a nice anomaly among the proud rednecks?
You're right. It probably inspired the Texaco gas station, although the designer of the latter may not have realized it.
https://en.wikipedia.org/wiki/Barcelona_Pavilion
As much as the sans-culottes 'inspired' the pants you wear in winter.
Harke the Boeotarch
Dreams Wash Away
^ talent borrows, genius steals (and so does mediocrity)...
Harke the Boeotarch
Dreams Wash Away
^ Self-criticism is my favorite virtue in a guy.
Try this.
Thanks. I can't say I'd ever heard of Harlaxton Manor, probably because it's used as a college rather than an historical attraction. Whilst it may be in the same style as Burghley House, it was in fact built over 250 years later.
I have always liked tudor style:
That's not Tudor style. Nothing like. This on the other hand ...

One is "Tudor style" (for the masses in the colonies), then other "Tudor era style" (for the persons in the metropolis), the first being inspired by mass-architecture in the metropolis.
Why a whole "home"? You only need a "suite".
Giving what the future has in store for us, it's does not seem very sensible to dream of settling down at comfy homes. However, "ideally" you would have at least a couple of couple of "homes"... oh, I do not have the time for this now.
Giving what the future has in store for us, it's does not seem very sensible to dream of settling down at comfy homes. However, "ideally" you would have at least a couple of couple of "homes"... oh, I do not have the time for this now.
One is "Tudor style" (for the masses in the colonies), then other "Tudor era style" (for the persons in the metropolis), the first being inspired by mass-architecture in the metropolis.
As Burghley House was built between 1485 and 1603, it is simply "Tudor".
As Burghley House was built between 1485 and 1603, it is simply "Tudor".
No. What they call "Tudor style", under redneck influence, is the style of American "mansion" that mimicks common houses of the Tudor era: it does not refer generally to the style of an era, it is a term which has been set to refer to one specific style of construction, the crappier one, of one particular era, and not the one of more palatial masonry houses.
Looks a bit like a Texaco gas station.
It's rather the other way round: it's like saying that Midtown Manhattan "looks a bit" like the New York-New York hotel in Las Vegas.

I have been considering the way that floorplan should be changed to indicate a distribution that I would consider more appealing..: the studio would go away as a separate room, and the chimney wall (one portion of the current one) would be there only to set apart the space, rather than enclose it, and that would be the lower third of one half of it all; the adjacent room would be the bathroom, encompassing two and a half of the current ones, with one sort of antechamber in the section connecting exactly with the light well, achieved by enlarging the current corridor section; the two current smaller... cabinets... closets... would obviously also disappear, and the freed wall would be made to match that of the perpendicular section of the air shaft just mentioned; the current terrible quarters for the help would make room for a new kitchen dining area, since the help (they would really be "help") would be located in the twin flat opposite, along with the guest rooms: the remaining space would be part of the dressing room linking to the bedroom, I guess, and all the pantries or whatever are those would go away just like the rest of the built-in closets, whose evilness is matched only by long corridors and idle aisle areas in general; finally, I like the idea of making the normal access to the flat be directly from the elevator, by opening a new entry, without necessarily meaning that the current main door should be walled, especially if you must keep the stairs as a viable access to the two penthouses directly above. Oh, then the terrace would regain its original dimensions, again continued by the one next door: a nice 100 feet long space for the over 10,000 ft2 flat. It would be perfection if you could also include the two upper levels of penthouses in the same project
Of course that is not a finished proposal yet
Latimer
JUB Addict
- Joined
- Feb 2, 2010
- Posts
- 6,581
- Reaction score
- 486
- Points
- 83
Thanks. I can't say I'd ever heard of Harlaxton Manor, probably because it's used as a college rather than an historical attraction. Whilst it may be in the same style as Burghley House, it was in fact built over 250 years later.
I may not have spelt Burghley right at first try but I'm generally pretty good at distinguishing between between Tudor and Tudor/Jacobean Revival. I've visited both places twice. I've never been fond of Burghley except for certain views from afar, while I find Harlaxton to be quite entertaining. (Truth be told I'm more of a Haeewood sort of guy.)
^ Make that Harewood.
Harewood House is also lovely although, if we're talking Yorkshire, I prefer Castle Howard.



